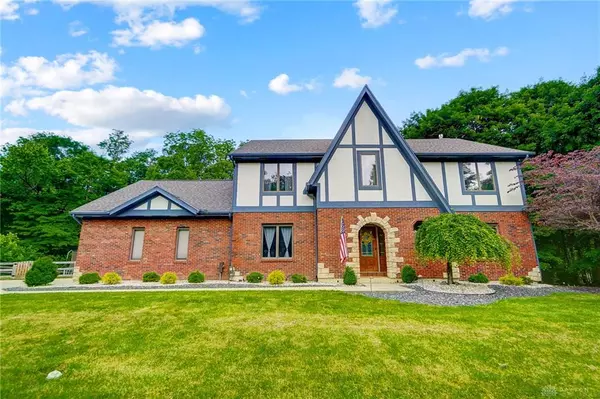For more information regarding the value of a property, please contact us for a free consultation.
1079 Berryhill Road Bellbrook, OH 45305
Want to know what your home might be worth? Contact us for a FREE valuation!

Our team is ready to help you sell your home for the highest possible price ASAP
Key Details
Sold Price $570,000
Property Type Single Family Home
Sub Type Single Family
Listing Status Sold
Purchase Type For Sale
Square Footage 4,980 sqft
Price per Sqft $114
MLS Listing ID 912001
Sold Date 06/26/24
Bedrooms 5
Full Baths 3
Half Baths 1
Year Built 1987
Annual Tax Amount $8,176
Lot Size 0.608 Acres
Lot Dimensions 1.22 Acre
Property Description
Wow - you'll be sure to fall in love with this amazing Tudor style home situated on a 1.2 acre double lot in Sugarcreek Township. This property offers almost 5000 square feet, 5 bedrooms/3.5 bathrooms & a walkout finished basement, making it the largest home on the street! As you turn onto the secluded tree-lined entrance of Berryhill Road, you'll be immediately impressed with the exclusivity of these uniquely tucked-away homes - it's rare for a property on this street to become available. The impressive & stately curb appeal will amaze & once you see the massive backyard that backs up to a beautiful private wooded lot - you won't want to call anywhere else HOME! Gorgeous hardwood flooring leads through the large entryway and front living room. The family room has a fantastic brick fireplace and wooden mantel made for cozy nights in front of the fire. A chef's dream kitchen with incredible black granite countertops, beautiful cabinetry, planning desk, walk-in pantry, & a huge island with under-mount sink & space for the whole gang to hang out! Upstairs presents 4 large bedrooms, a full bathroom with tub & convenient spacious laundry room. The primary owner's suite has a huge walk-in closet and bonus room. Each upstairs bedroom boasts its own vanity sink, as was customary in Old English Dutch tudor-style homes. The amount of storage in this home will shock you! Large closets throughout & a massive storage room in the basement. The downstairs level showcases an amazing amount of space to entertain, play & have fun! A full wet bar with beautiful ceramic tile accompanies the home theater with projector and large screen that conveys - perfect for family movie nights. An additional 5th bedroom & full bath complete this level, while the walkout leads to private lower concrete patio. Out back you'll find a huge deck perfect for cookouts & gatherings that offers breath-taking views of the fenced backyard, including a concrete fire pit, play-set & so much room for activities!
Location
State OH
County Greene
Zoning Residential
Rooms
Basement Finished, Full, Walkout
Kitchen Granite Counters, Pantry
Interior
Interior Features Bar / Wet Bar, Electric Water Heater, Jetted Tub, Paddle Fans, Security / Surveillance, Walk in Closet
Heating Electric, Forced Air, Heat Pump
Cooling Central
Fireplaces Type Gas, Two
Exterior
Exterior Feature Deck, Fence, Patio, Storage Shed
Parking Features 3 Car, Attached, Storage
Utilities Available 220 Volt Outlet, City Water, Septic
Building
Level or Stories 2 Story
Structure Type Brick,Cedar
Schools
School District Sugarcreek
Read Less

Bought with Coldwell Banker Heritage
GET MORE INFORMATION




